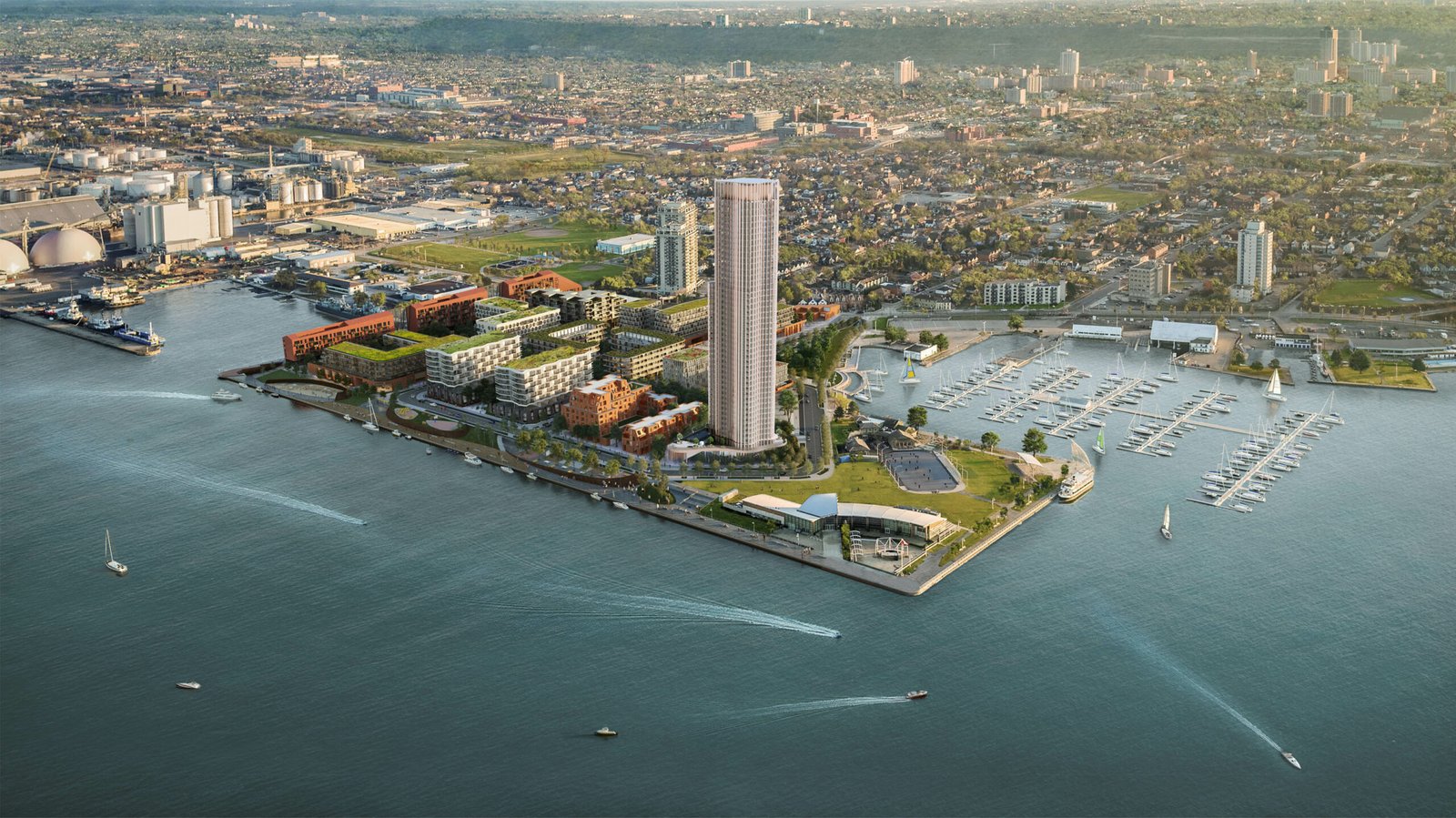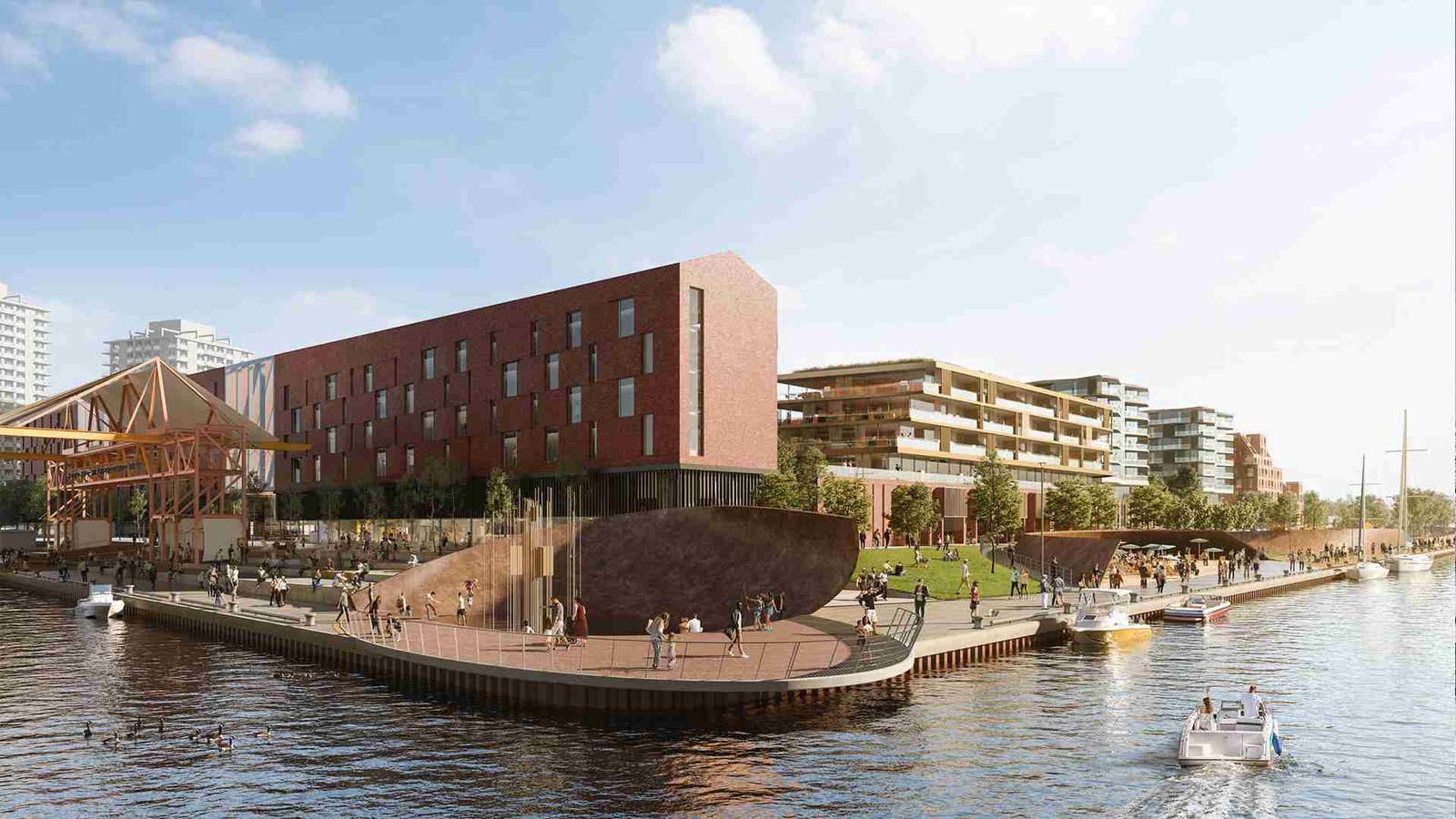Pier 8 Condos
By Cityzen Development Group, Tercot Communities and Greybrook Realty Partners
Welcome to Pier 8 Condos, a beautiful collection of condos coming to Guise St E & Discovery Dr, Hamilton. This will be developed by the renowned real-estate developers Cityzen Development Group, Tercot Communities and Greybrook Realty Partners. This new development will feature a wide array of urban amenities, state-of-the-art design, new green space, and social hubs. With streetside retailers, plazas, malls, and more. Including CF Lime Ridge approximately 20-23 minute drive. Offering residents a wide range of restaurants, services, and retailers.
Pier 8 is a visionary upcoming community within Hamilton’s extensive $140 Million West Harbour redevelopment project, poised to reshape the waterfront into a dynamic, mixed-use, pedestrian-friendly, and transit-friendly destination. Featuring approximately 1,500 residential units and 13,000 square metres of commercial and institutional spaces, Pier 8 will become a welcoming community that brings a vibrant quality of life to the waterfront.
Pier 8 Condos is a game-changing collection of condos that will revolutionize the face of Hamilton forever. Pier 8 values sustainability, creativity, beautiful design and socially relevant modern day amenities. It will be a neighborhood where families will be able to live a rich and productive live in an environment that is fresh and vibrant.
The thoughtful design for Block 16 and its exceptional standards for quality of life will bring unparalleled architecture and placemaking to Hamilton. Working with leading and world-renowned architect Bruce Kuwabara, founder of KPMB Architects, the development is set to be a new anchor for the waterfront. The cylindrical and lily-design building brings striking new architecture that is emblematic of the revitalization of the Hamilton Harbour.
In addition to the new 45-storey condo tower, the project includes world-class public art opportunities and new public spaces, including a publicly accessible look-out terrace. These new spaces will contribute to and enhance the broader Pier 8 complete community and the City of Hamilton as a whole.
Future residents of Pier 8 Condos will find the waterfront condos in Hamilton quite transit friendly with West Harbour GO Station approximately 4-5 minute drive away. Connecting riders throughout the GTA, through the GO line. While bus stops and highways such as hwy 403 and hwy 8 are also located within a short proximity from the Pier 8 Hamilton.
Hamilton, once known as the steel city, is now poised for significant growth due to a rapidly growing population and it is close proximity to Toronto. The city is investing heavily in its future with major initiatives including the upcoming $3.4 billion Light Rail Transit Line (LRT) which will span 14 km connecting Eastgate Square to McMaster University, a $500 million redevelopment of Downtown Hamilton’s entertainment hub, and $140 million waterfront redevelopment which will transform the West Harbour into a vibrant, mixed-use, pedestrian-friendly community.
With more than 60,000 students, Hamilton is a top university destination, centered by esteemed establishments such as Mohawk College and McMaster University. Hamilton has first-rate transit options, including the John C. Munro Hamilton International Airport, Highway 403, the QEW, HSR Bus Transit, and GO Transit, which offer seamless connections to all major areas in southern Ontario and beyond.

Pier 8 Condos Highlights
| Project Overview | |
|---|---|
| Project Type | Condos |
| City | Hamilton |
| Region | Hamilton/ Brant |
| Community Type | Master-planned Community in Hamilton |
| Neighborhood | Request Now |
| Project Offer | 5% Down |
| Builder/ Developer | Cityzen Development Group, Tercot Communities and Greybrook Realty Partners |
| Project Status | Platinum VIP Launch |
| Architects | Request Now |
| Interior Designer | Request Now |
| Address | 65 Guise St E, Hamilton |
| Project Amenities | 24 Hour Concierge , Billards Room , Residents Lounge , Visitor Parking , Outdoor Terrace, Laminate Flooring, Stone Kitchen Countertops, Stainless Steel Kitchen Appliances, Stacked Washer & Dryer and more |
| Sorrounding Amenities | Request Now |
| Floor Plans | |
|---|---|
| Floor Plans Count | 5 |
| Suite Size Range | Request Now |
| Ceiling Height | 9' |
| Amenities | Request Now |
| Suite Configurations | 1 - 3 Bedrooms |
| Development Snapshot | |
|---|---|
| Number of Storeys | 45 |
| Total Number of Suites | Request Now |
| Pricing | Starting From mid $400's |
| Incentives | Platinum VIP Pricing & Floor Plans, First Access to the Best Availability, Assignment, Leasing & Property Management Services Available, Capped Development Charges & Levies (Studio, 1B, 1B+D: $8,000 // 2B +: $10,000), Free Lawyer Review of Your Purchase Agreement, Free Mortgage Agreements, Free Assignment ($750 + HST legal fee payable by purchaser), Free Roller Blinds ($2,000 value), Right to Lease during Occupancy |
| Development Levies | 1 bed/1 bed plus den at $8,000 2 Bed or larger at $10,000 |
| Assignment | Request Now |
| Price / sq ft from | $1,322 |
| Est. Occupancy | 2025 |
| Deposit Structure | |
|---|---|
| Deposit | Request Now |
| Details of Deposits | Request Now |
| Features and Upgrades | |
|---|---|
| Parking Price | Request Now |
| Locker Price | Request Now |
| Maintenance Fees | Request Now |
| Property Tax | 1% of the price / year |
| Floor-premiums | $1000 Per Floor |
| Features | Request Now |

